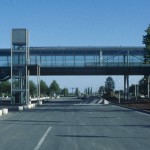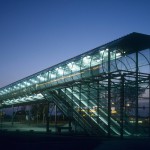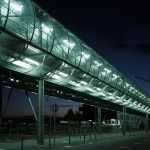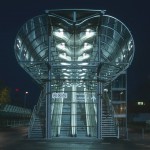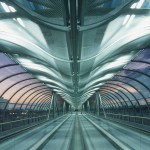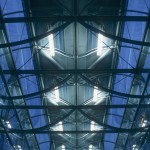This commission resulted from the competition for the EXPO and trade fair railway station, which also included the Skywalk as the connection to the EXPO grounds. In our competition entry the Skywalk was, as called for in the competition, directly connected to the upper level of the railway station.The 340-metre-long Skywalk, a pedestrian bridge with spans of up to 28 metres elevated over an existing road and its approach roads, was intended to provide a symbol at the entrance to the EXPO. The competition called for a structure that was naturally ventilated and lit, made economical use of resources, and could be erected at a low cost in just five winter months between trade fair dates. In addition, the structure and façades were not to restrict or impede the view. Working from these requirements, we developed a concept that contrasted with tubular pedestrian bridges in which only the level at which pedestrians walk is used structurally and the tubular shell has to span the entire width of the bridge. Our concept is instead a double tube in which diagonal rods enable the pedestrian level as the lower chord to function together with the roof structure as the upper chord in a full-height structure. This concept meant that the façade is only spanned between these two levels and the thickness of the curved steel sections could be kept to just 40 mm. This allows a view through the structure that, even from the perspective of the pedestrian, is hardly obstructed at all. The glazed, weather-protected space has air intake openings at the foot of the façade and outlet openings in the roof that ensure natural ventilation without build-up of heat. The space is not heated, but the walking level is protected against frost. The building is divided into three fire compartments with two fire escape staircases located between the sections. 2
– New Buildings and Projects. Architecture in Germany, Verlag H.M.Nelte (Wiesbaden) 2001, S. 252–255
– Brian Richards: Future Transport in Cities, Spon Press (London, New York) 2001, S. 108–111
– Stahl und Form: Variationen transparenter Dächer, Messeund Ausstellungsgelände Hannover, Stahl-Informations- Zentrum (Düsseldorf) 2001, S. 1, 4–7
– AW Architektur und Wettbewerbe 185, März 2001 (Stuttgart), S. 4 ff.
– ARCHIVOLTA 3, 2000 (Krakau), S. 64 ff.
– Preis des Deutschen Stahlbaues 2000: Stahlstrukturen, Verlag Das Beispiel (Darmstadt), S. 110–115
– BDA-Preis Niedersachsen 2000, Bund Deutscher Architekten (Hannover), 2000 – Masterplan Licht EXPO 2000: Dölling und Galitz Verlag (Hamburg), S. 32 f.
– db deutsche bauzeitung, 6/2000 (Leinfelden-Echterdingen), S. 66–69
– Nachnutzung der EXPO-Architektur, Dölling und Galitz Verlag (Hamburg), S. 60 f.
– EXPO 2000 Hannover Architektur / Architecture, Hatje Cantz Verlag (Ostfildern-Ruit) 2000, S. 270–273
– Zoo 06, Aug. 2000, Purple House Ltd (London), S. 96
– DBZ Licht & Architektur Apr.1999 (Gütersloh), S. 36 f.
– Bauwelt 8/1999 (Berlin), S. 378–381 – GLAS Apr.–Mai 1999 (Stuttgart), Titelseite, S. 12–17
– World Architecture 12/1999, Jan. 2000 (London), S. 90 f.
– Helmut C. Schulitz, Werner Sobek, Karl J. Habermann: Stahlbauatlas, Institut für Internationale Architektur- Dokumentation (München) 1999, S. 225, 336–339
– Stahlbau-Nachrichten 2/1998 (Wiesbaden), S. 10 f.
