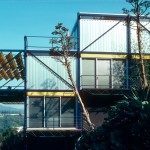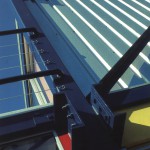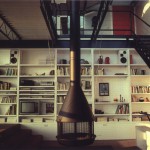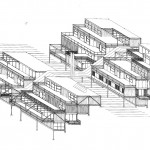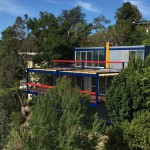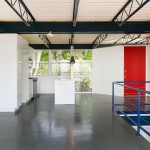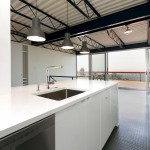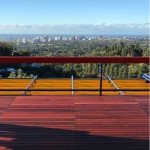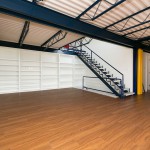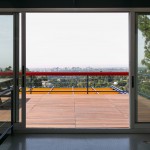The house is the first prototype of the experimental building system T.E.S.T., a system which maximizes the use of pre-finished industrial components available straight from the manufacturer‘s catalogues. The cliffside property in Beverly Hills had a slope of 40° and was considered unbuildable, making it easy to acquire. One enters the house through the top floor (kitchen and dining room) and “climbs” down to the main living area, with it’s large terrace. The lowest floor holds the work and hobby rooms.
The skeleton structure makes it possible so that not all spaces must be load-bearing. The large terraces act as giant air conditioners, using the natural breezes to cool the house. The system forms a type of collage architecture, an architecture the propagates an inexpensive and direct use of the difficult unity of divergent parts rather than the easy unity of integrated designed ones.
– Karlheinz Schmiedel: Konstruktion und Gestalt: Ein Vierteljahrhundert Stahlbauarchitektur, Ernst & Sohn (Berlin) 1994, S. 154 f.
– Friederike Schneider: Grundrißatlas Wohnungsbau, Birkhäuser Verlag (Basel) 1994, S. 153
– Charles Jencks: The New Moderns: from late to neomodernism, Rizzoli (New York) 1990, S. 70
– Colin Davies: High–Tech–Architektur, Gerd Hatje (Stuttgart) 1988, S. 140–145
– Charles Moore, Peter Becker, Regula Campbell: The City observed, Los Angeles: a guide to its architecture and landscape, Vintage Books (New York) 1984, S. 216 f.
– Toshi-Jutaku: Urban Housing 8308, Aug. 1983 (Tokio), S. 82–85
– Charles Jencks: Architecture today, Academy Editions (London) / H.N. Abrams (New York) 1982, S. 44
– Franz Hart, Walter Henn, Hansjürgen Sontag: Stahlbauatlas: Geschoßbauten, Institut für internationale Architektur- Dokumentation (München) 21982, S. 66 f.
– Esther McCoy, Barbara Goldstein: Guide to U.S. Architecture, 1940–1980, Arts and Architecture Press (Santa Monica CA) 1982, S. 141
– Paul Gleye: The Architecture of Los Angeles, Rosebud Books (Los Angeles) 1981, S. 163
– AD Architectural Design Profile: Los Angeles, Architectural Design (London) 1981, S. 9, 116
– Texas Architect, Juli–Aug. 1980 (Austin TX), S. 72
– Charles Jencks: Late-Modern Architecture and other essays, Rizzoli (New York) 1980, S. 39
– NAHB builder Juni 1980 (Washington D.C.), S. 96–99
– Toshi-Jutaku: Urban Housing 8006, Juni 1980 (Tokio), S. 56 f.
– House Beautiful's Building Manual, spring/summer 1980 (New York), S. 114–117
– Schöner Wohnen 4/1980 (Hamburg), S. 242–245
– AA l'Architecture d'Aujourd'hui 12/1979 (Paris), S. 54 ff.
– Maria Schofield: Decorative Art and Modern Interiors, 1979, Studio Vista Publishers (London), S. 82–89
– Ernst Danz, Axel Menges: Neue Kamine / New Fireplaces, Gerd Hatje (Stuttgart), Callwey (München) 1979, S. 40 f.
– Acciaio 2/1979 (Mailand), S. 71–75
– Joan Kron, Suzanne Slesin: High Tech: the industrial style and source book for the home, C.N. Potter (New York) 1978, S. 22 f.
– Toshi-Jutaku: Urban Housing 7811, Nov. 1978 (Tokio), S. 18–29
– db deutsche bauzeitung 10/1978 (Stuttgart)
– Esquire 29. Aug. 1978 (New York), S. 48 f.
– SD Space Design 8/1978 (Tokio), S. 97
– A+U 5/1978 (Tokio), S. 148–154
– Bauen und Wohnen 2/1978 (Zürich, München), S. 69–72
– Architectural Review 12/1977 (London), S. 334 f.
– Detail 11–12/1977 (München), S. 733–738 – Domus 576, 11/1977 (Mailand), S. 18–15
– Abitare 11/1977 (Mailand), S 18–15
– Progressive Architecture 10/1977 (New York, Stamford CT), S. 70, 76–79
– Architectural Design, Cost and Data 10/1977 (Pasadena CA), S. 15 f.
– Architectural Design 7–8/1977 (London), S. 562 f.
– L.A. Architect, Juli 1977 (Los Angeles)
– L.A. Architect, März 1977 (Los Angeles), S. 6 f.
– Global Architecture GA Houses 2 (Tokio) 1977, S. 68–73
– db deutsche bauzeitung 11/1976 (Stuttgart), S. 49–56
– A Magazine, 1/1976 (Los Angeles), S. 6 f.
