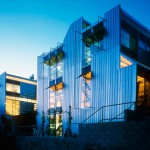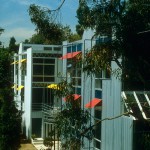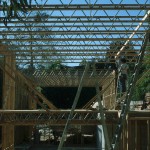Bauherr:
-
The houses, which were designed using the T.E.S.T method demonstrate that the direct application of standard, prefabricated industrial
parts can lead to a high quality that appeals to higher income groups, such as the families of a film director and a project manager. The
houses are both complete with their own respective living areas, service areas and sleeping areas. They are connected in the middle by an
outdoor stairwell and landings at each level.
The plot is a long and skinny piece of land at the foot of the Santa Monica Mountains. The upper floors of the houses offer an outstanding
panoramic view from downtown Los Angeles to the Pacific Ocean.
Bildrechte:
Helmut C. Schulitz
Literatur:
show ▼
hide ▲
– Southern California Home & Garden, Juni 1990, S. 44–49
– Colin Davies: High–Tech–Architektur, Hatje Cantz (Stuttgart) 1988, S. 146 f.
– l'ambiente, Cucina 63, März–Apr. 1988 (Rom), S. 48–53
– db deutsche bauzeitung 6/1987 (Stuttgart), S. 29 ff.
– Architectural Review 5/1985 (London), S. 48–52
– domus 1/1985 (Mailand), S. 48–52
– Techniques et Architecture 354 /1984 (Paris)
– Häuser 3/84 (Hamburg), S. 30–37
– Toshi-Jutaku: Urban Housing 8311, Nov. 1983 (Tokio), S. 18–27
– Colin Davies: High–Tech–Architektur, Hatje Cantz (Stuttgart) 1988, S. 146 f.
– l'ambiente, Cucina 63, März–Apr. 1988 (Rom), S. 48–53
– db deutsche bauzeitung 6/1987 (Stuttgart), S. 29 ff.
– Architectural Review 5/1985 (London), S. 48–52
– domus 1/1985 (Mailand), S. 48–52
– Techniques et Architecture 354 /1984 (Paris)
– Häuser 3/84 (Hamburg), S. 30–37
– Toshi-Jutaku: Urban Housing 8311, Nov. 1983 (Tokio), S. 18–27



