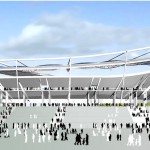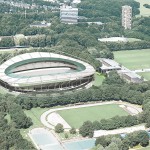The aim was to create an ideal form, both in plan and elevation, for a stadium in terms of optimised visibility. All the seats are within a radius of 90 metres from the centre of the pitch, i.e. not more than 150 metres from a corner flag. This means that the number of spectators on the more popular long sides of the stadium can be maximised. The result is a stand with a dynamically curved structure that is further strengthened by the line described by the roof, which is conceived according to the principle of the spoked wheel. This line, which lies above the tree tops, aims at achieving harmony with the forms of nature and thus preserves a characteristic of the former stadium. The old inclined flood light masts are replaced by a less obtrusive system that is integrated into the roof structure. By means of an inner transparent surface of UV- permeable ETFE foil the roof is intended to solve the critical problem of how to encourage the growth of the grass on the pitch. Up to now, this problem has led in other stadiums to replacing the lawn several times during one season or to other excessively technical measures such as moving the entire pitch out of the stadium or installing electrically operated UV lighting systems.
Location:
Köln
Bauherr:
Stadt Köln
Literatur:
show ▼
hide ▲
- StadiumATLAS, 2008, "Theatre undulation", S. 146-147

