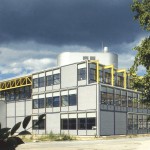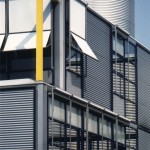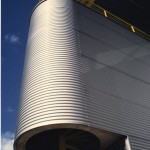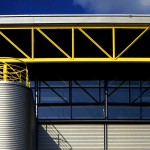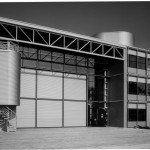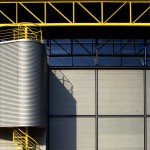Bauherr:
StHB, Braunschweig
BGF:
3600 m2
For a building containing high-technology, a light construction with a minimal use of material was chosen over traditional or monumental techniques. Despite the differences in room height requirements of 11 m for the machine hall and 3.75 m for the laboratories, an overall cubical structure with one consistant but variable facade system was planned.
Literatur:
show ▼
hide ▲
– Helmut C. Schulitz, Werner Sobek, Karl J. Habermann: Stahlbauatlas, Institut für Internationale Architektur
- Dokumentation (München) 1999, S. 284–287
– Deutscher Architekturpreis 1995, Krämer Verlag (Stuttgart) 1996, S. 33
– Bauwelt 9/1995 (Berlin), S. 434–439
– DBZ 5/95 (Gütersloh), S. 117–124
– db deutsche bauzeitung 5/94 (Stuttgart), S. 70–75
– Architectural Review 5/1994 (London), S. 3, 50–54
– BDA Preis Niedersachsen 1994 (Hannover), S. 54 f.
- Dokumentation (München) 1999, S. 284–287
– Deutscher Architekturpreis 1995, Krämer Verlag (Stuttgart) 1996, S. 33
– Bauwelt 9/1995 (Berlin), S. 434–439
– DBZ 5/95 (Gütersloh), S. 117–124
– db deutsche bauzeitung 5/94 (Stuttgart), S. 70–75
– Architectural Review 5/1994 (London), S. 3, 50–54
– BDA Preis Niedersachsen 1994 (Hannover), S. 54 f.
